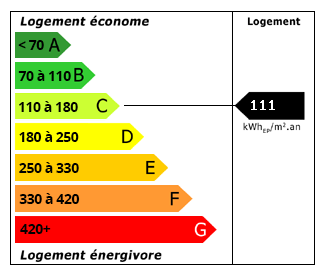Renovated Stone House with Gîte and River Views
5
Beds
3
Baths
Habitable Size:
247 m²
Land Size:
2,900 m²
Return to search
Region: Midi-Pyrénées
Department: Aveyron (12)
Commune: Salles-Courbatiès (12260)
 Currency Conversion provided by French Property Currency
powered by A Place in the Sun Currency, regulated in the UK (FCA firm reference 504353)
Currency Conversion provided by French Property Currency
powered by A Place in the Sun Currency, regulated in the UK (FCA firm reference 504353)
|
British Pounds:
|
£280,500
|
|
US Dollars:
|
$353,100
|
|
Canadian Dollars:
|
C$485,100
|
|
Australian Dollars:
|
A$544,500
|
Please note that these conversions are approximate and for guidance only and do not constitute sale prices.
To find out more about currency exchange, please visit our Currency Exchange Guide.
View on map
Key Info
Advert Reference: 27629
- Type: Residential (House), Business (Gîte), Investment Property
- Bedrooms: 5
- Bath/ Shower Rooms: 3
- Habitable Size: 247 m²
- Land Size: 2,900 m²
Highlights
- Heating: bois
- Kitchen: équipée
Features
- Bed & Breakfast Potential
- Garden(s)
- Parking
- Renovated / Restored
- Stone
- Terrace(s) / Patio(s)
Property Description
Selection Habitat are delighted to present this recently renovated stone house with 2 bedroomed gîte set in nearly 3 000m² of garden with a small river running through it. The house has been painstakingly renovated from the ground up and offers 247m² (140m² house and 107m² gîte) of living space. The property is located 2 minutes from the beautiful village of Salles Courbatiés and only 7 km from Villeneuve d'Aveyron with easy access to Capdenac Gare, Figeac and Villefranche de Rouergue. Both the house and gîte have been completely renovated and so they comply to all modern normes including electricity, insulation levels and a new septic tank system covering both properties. The gîte is currently in operation offering 2 bedroomed accommodation from spring through to autumn (revenue figures available). The house comprises : Ground Floor : Large kitchen / diner of 35m² leading to a large lounge of 39m² and to a covered terrace of 30m². Both rooms have wood burning stoves. First Floor : A landing leads to two large bedrooms of 22m² and 18m² with a third bedroom/office space of 9m² and a large bathroom of 13m² which is connected to the largest bedroom. Basement : A general cellar space of 80m² for workshop, laundry and storage. Second House / Gîte : Ground Floor : Large kitchen with cupbaord of 25m² leads to a large lounge of 28m² and to an outside terrace of 70m² First Floor : A landing leads to two identcally sized bedrooms with shower rooms of 25m². Between the two houses is a patio of 23m² the gîte overlooking the beautifully maintained garden with a small river running through it and with an ornamental bridge crossing it. The whole property has been beautifully conceived to offer two discrete properties on the same location without either being overlooked by the other. The level of insution in the house and gîte mean that they are both very energy efficient using woodburning stoves and both classed as C and A for consumption and emmissions. Ideal for a couple looking for a second income or simply to have friends and family stay in an independant house!

Energy Consumption (DPE)

CO2 Emissions (GES)
The information displayed about this property comprises a property advertisement which has been supplied by Selection Habitat and does not constitute property particulars. View our full disclaimer
.
 Find more properties from this Agent
Find more properties from this Agent
 Currency Conversion provided by French Property Currency
powered by A Place in the Sun Currency, regulated in the UK (FCA firm reference 504353)
Currency Conversion provided by French Property Currency
powered by A Place in the Sun Currency, regulated in the UK (FCA firm reference 504353)



























 Energy Consumption (DPE)
Energy Consumption (DPE)
 CO2 Emissions (GES)
CO2 Emissions (GES)
 Currency Conversion provided by French Property Currency
powered by A Place in the Sun Currency, regulated in the UK (FCA firm reference 504353)
Currency Conversion provided by French Property Currency
powered by A Place in the Sun Currency, regulated in the UK (FCA firm reference 504353)